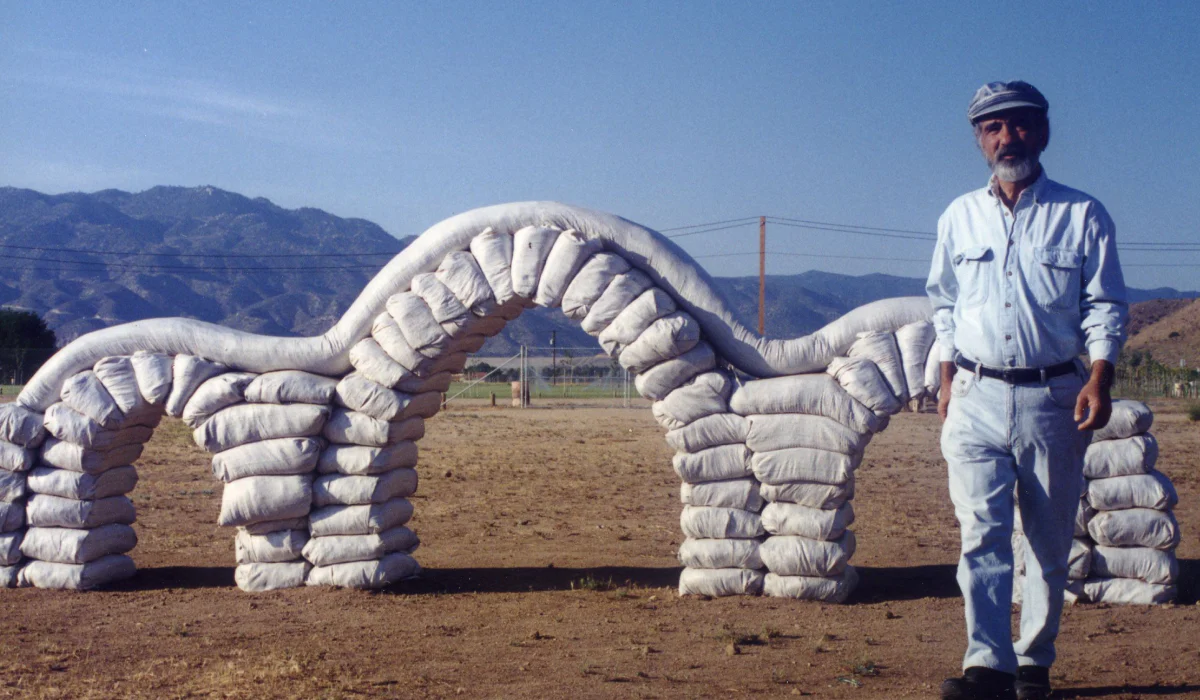
Calearth 00008
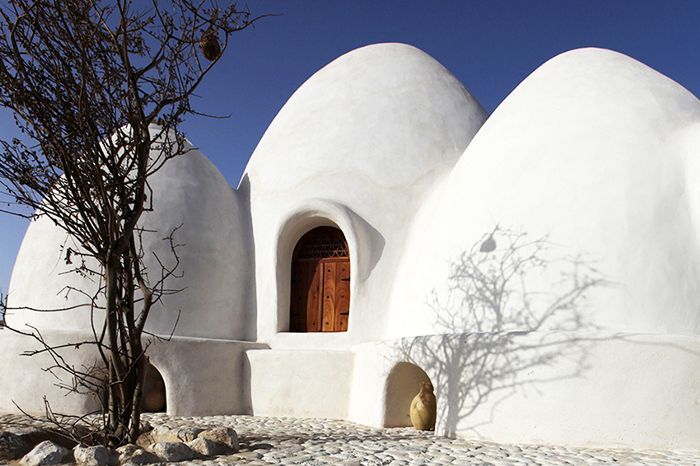
Calearth 00006
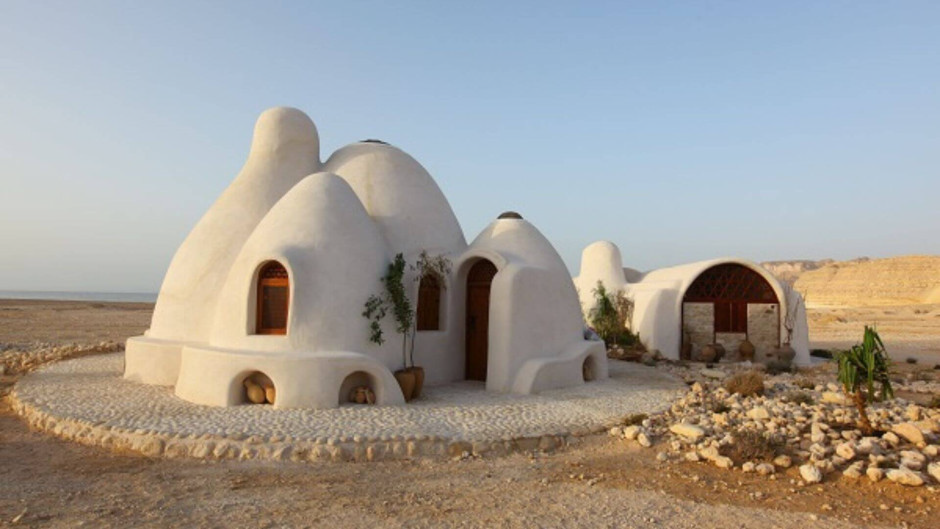
Calearth 00005
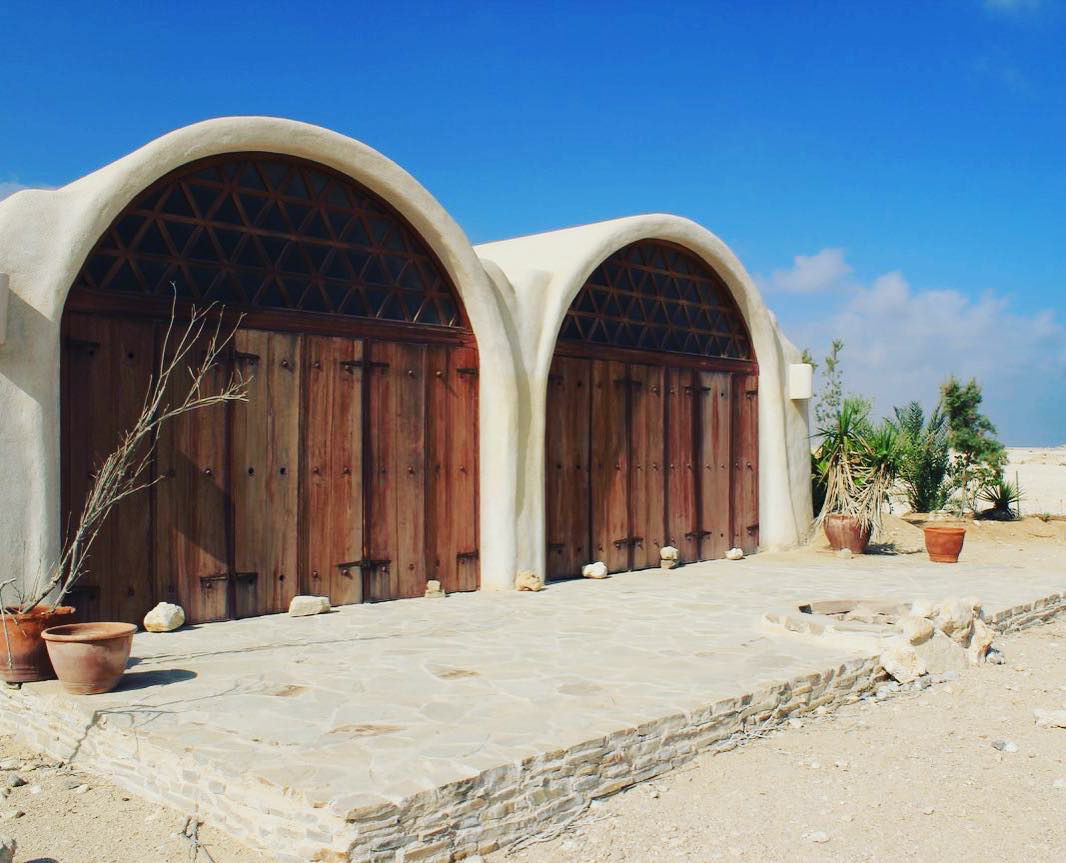
Calearth 00009
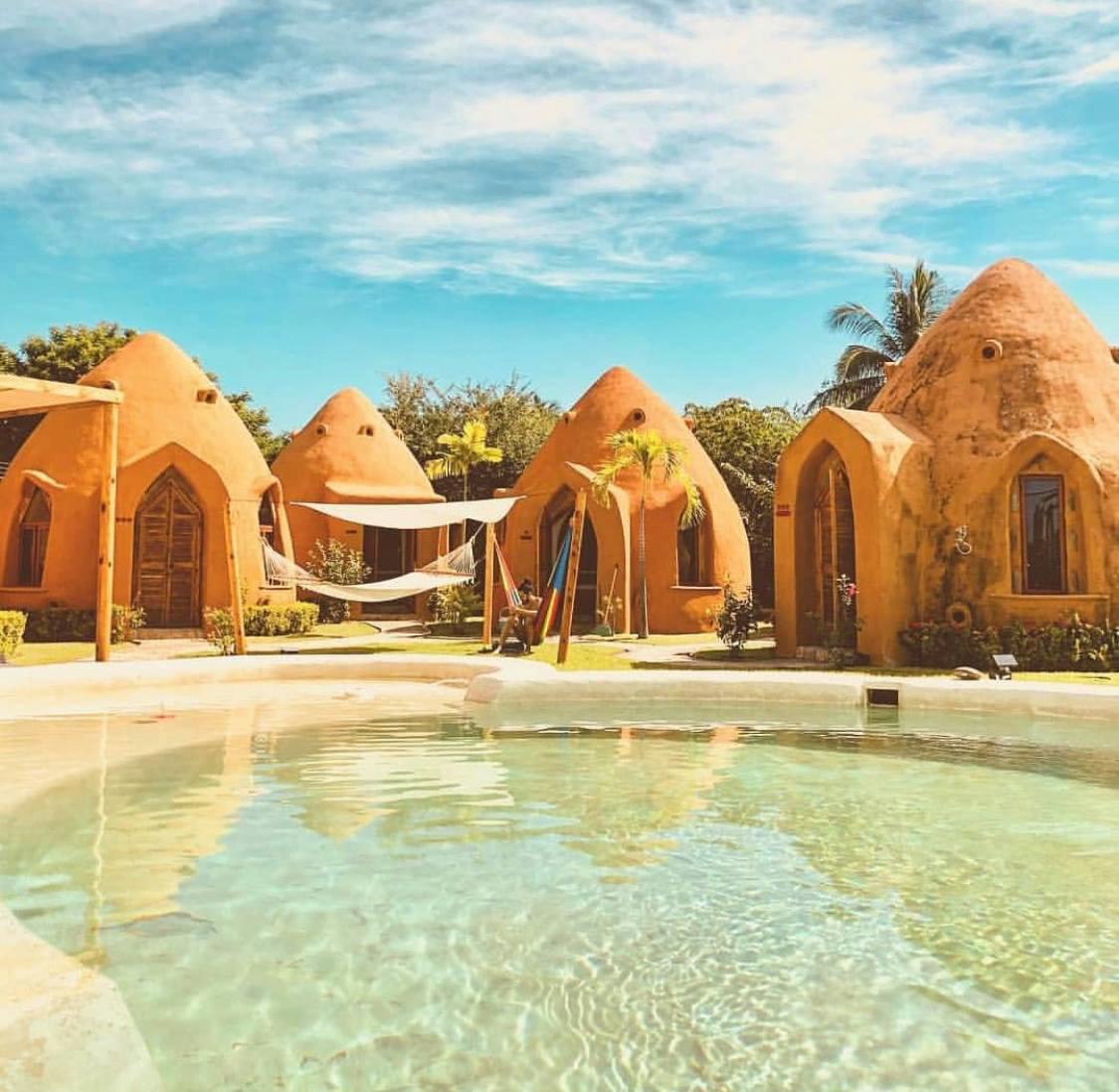
Calearth 00011
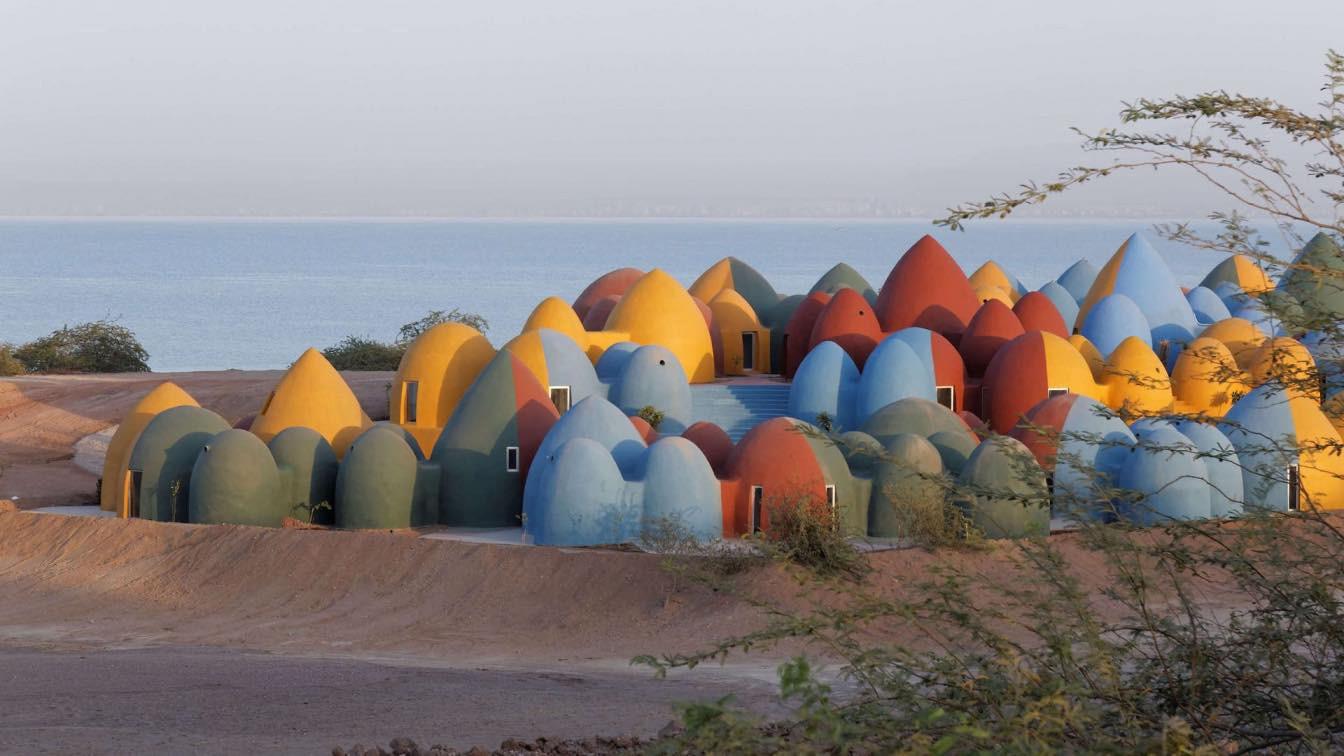
Calearth 00010
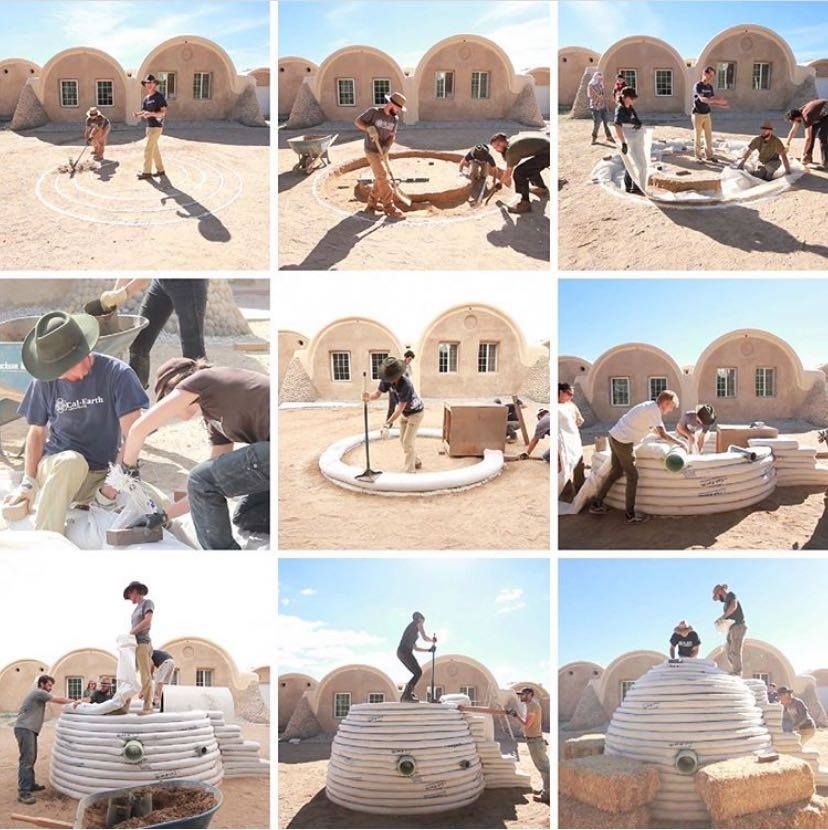
Calearth 00001
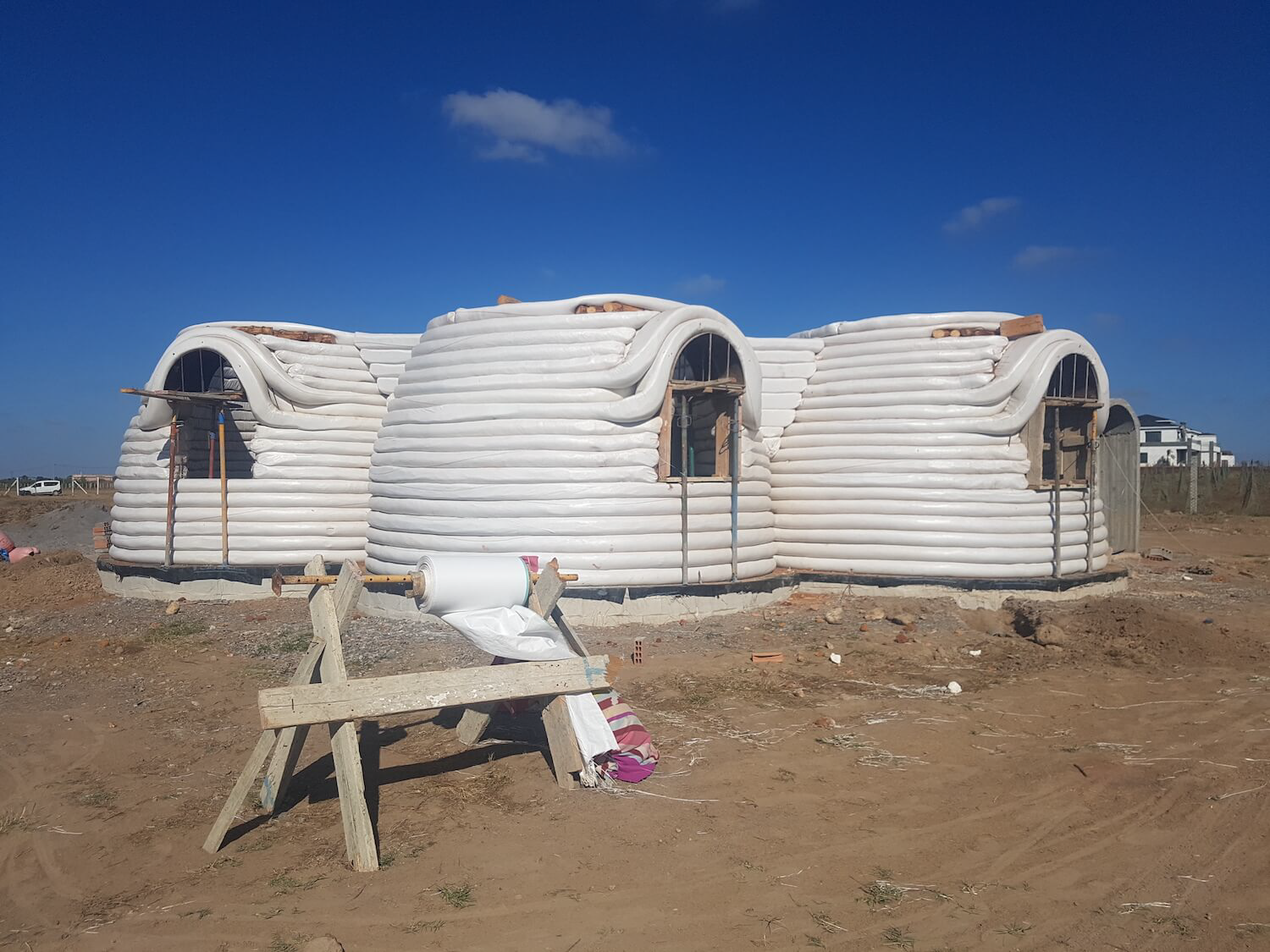
Calearth 00002
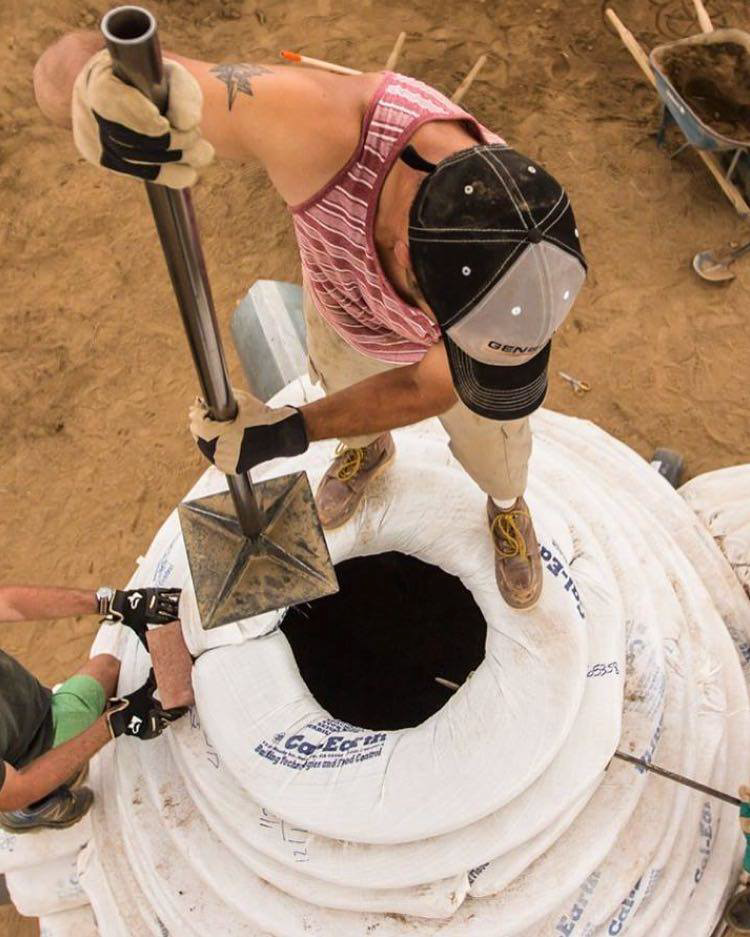
Calearth 00003
Building Safe Spaces
In collaboration with Cal-Earth, we are planning on training people how to build safe structures from the only building material they have on hand: Earth. By utilizing the circle, strength is found in the design not the materials. The first step is to build trauma clinics from superadobe building methods which are resilient, sustainable earthbag domes and vaults. These clinics will not just be treatment spaces; they are symbols of safety and resilience in communities recovering from displacement.
Why Superadobe?
• Fireproof, earthquake-resistant, and weather-resilient
• Thick, protective walls that provide physical security and psychological comfort
• Built from local soil and materials, keeping costs low and construction sustainable (earth in sandbag rolls with barbed wire in between)
• Adaptable designs: single domes for private use, combination vaults and domes for schools, kitchens, or clinics
Superadobe clinics demonstrate that healing must include both safe bodies and safe structures.
Clinic Build Phase One: Trauma Clinic First
The first superadobe structures in each location will house trauma acupuncture clinics. These serve as:
• Treatment centers for auricular acupuncture and trauma-informed care
• Training grounds for the first cohort of Trauma Acupuncture First Responders
• Community spaces for resilience-building workshops
Where local conditions require it, existing buildings may be adapted temporarily, while earth-based clinics are built for permanence.
Clinic Build Phase Two: Housing and Community Spaces
Once clinics are established, trained community members extend the building model to:
• Private homes — modular domes designed for family needs (with separate apses for kitchen, bath, and bedrooms)
• Schools and community centers — vault-and-dome combinations for education, worship, and gatherings
• Shared kitchens and social spaces — supporting communal care and resource sharing
This approach ensures trauma recovery is rooted in both healthcare and community stability.
Hands-On Training Model
Superadobe clinics double as construction schools. Training topics include:
• Precision building with dual compasses (horizontal for circular courses, vertical for wall height)
• Bag filling, soil composition testing, and tensile reinforcement with barbed wire
• Waterproofing and finishing techniques (earth plaster, ceramic-house firing where clay is available)
• Dome-on-dome insulation methods and integrated water catchment systems
The first build should led by a Cal-Earth trained expert, supported by local apprentices who later become trainers themselves. I have reached out to Hooman Falzi who is interested.
Ownership and Sustainability
The vision goes beyond aid. Communities are trained not only to build but also to own their clinics and homes.
• Franchise-style rental models allow local practitioners to “buy in” through service or labor.
• Equity is earned through volunteer hours, training contributions, or financial investment.
• Contracts ensure that the governing organization has the first right of purchase, preserving integrity and mission continuity while still empowering local ownership.
Examples in Practice
Superadobe structures have already proven successful in refugee camps such as Za’atari in Jordan. These examples inspire our adaptation in Rohingya camps and beyond.
Superadobe in Za’atari Refugee Camp (YouTube)
Stories from Za’atari Camp: The Refugee Reporter (YouTube)
Oxfam Superadobe:
https://www.youtube.com/watch?v=ECocDnMkdmQ
The Bigger Picture
Superadobe trauma clinics embody the fusion of body care and environmental care. By pairing acupuncture with resilient architecture, communities not only recover from trauma but also build a future where healing spaces are durable, beautiful, and built by themselves.
more details later
